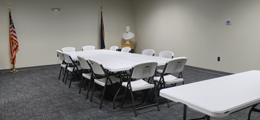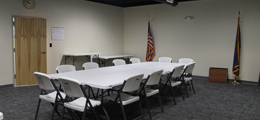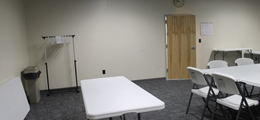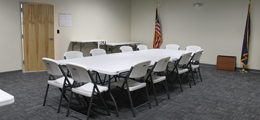Commercial Multi-Use Space
Commercial Leasing General Sales Info
All of our Leases are based on Modified Net Terms. Our Rental Rates for Space are also negotiable. We feel you will find our Lease Arrangements, and Rates are some of the most tenant friendly terms to be found anywhere in Central Maine.
From $3 - $14 per square foot based upon the volume of occupancy
What's Available for Lease?
Area: 7,215 Sq. Ft. (Minimum 5000 Sq. Ft., Max Contiguous 7,215 Sq. Ft.)
Potential: This is an ideal space for a Restaurant, Function or Banquet Center. Bring your ideas and creativity, the sandblasted brick and rustic mill charm is your blank canvas in this one-of-a-kind setting. This space has beautiful views and an adjacent landscaped area.
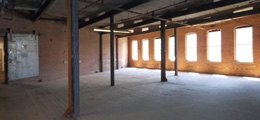
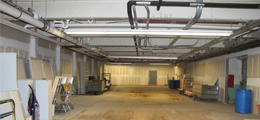
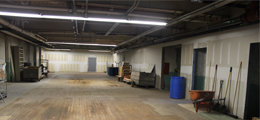
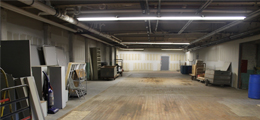
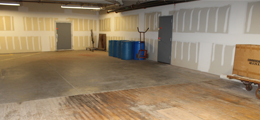
Area: 528 Sq. Ft.
Potential: This newly constructed space works well as a charming cafe to service current medical office staff and patients. The space is adjacent to an beautifully landscaped outdoor patio which seats 20+ for use at no additional charge.
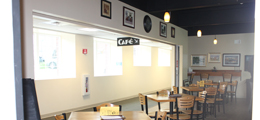
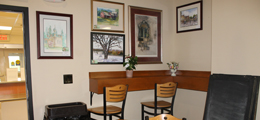
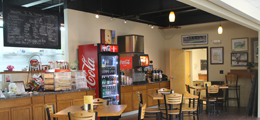
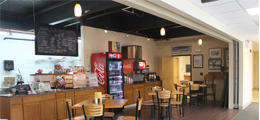
Area: 988 Sq. Ft.
Potential: Newly constructed space would be a wonderful fit for a Fitness / Yoga / Pilates / Well Being Health Center. We are actively seeking a business to open a Better Living Studio. The customer base already exists just with the current tenants and patients, not to mention the community! Windows, doors and finish work to be completed according to your wishes!
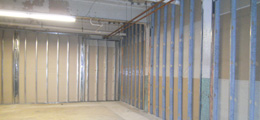
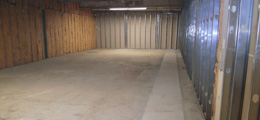
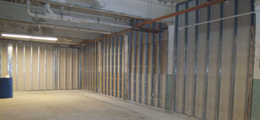
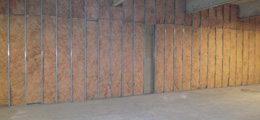
Area: 1,064 Sq. Ft.
Potential:This newly constructed area is a open canvas for a General Office, Medical Office or Professional Office who would be able to benefit from current tenants such as MaineGeneral. Space currently available and waiting for your finishing touches!
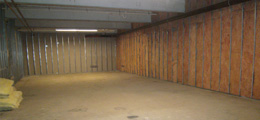
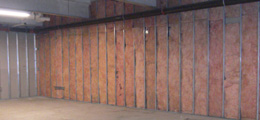
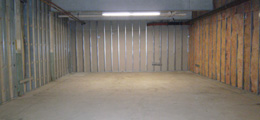
Area: 865 Sq. Ft.
Potential: A newly constructed space centrally located directly across from a MaineGeneral Hospital 2nd floor Office. All that is needed is a few finishing touches that compliment your business!
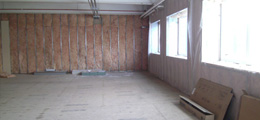
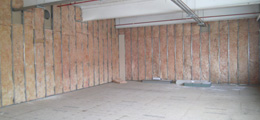
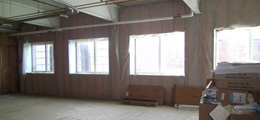
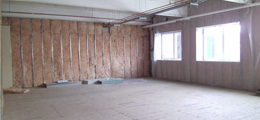
Area: 7,000 SF (minimal division 1000 Sq. Ft.)
Potential: Bring your ideas to this newly constructed space. We can create a space for you as small as 1,000 square feet or as large as 7,000 square feet. The fourth floor is 12,000 square feet in total and is partially leased by a Woman's Health Practice. Fantastic views and two completed restroom facilities for use
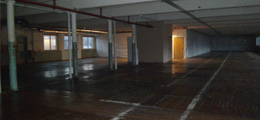
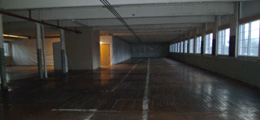
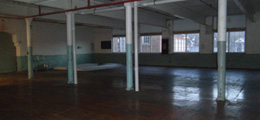
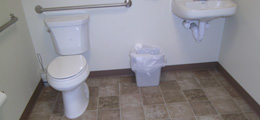
Area: 12,000 Sq. Ft. (minimal division 500 Sq. Ft.)
Potential:Ideal space for a large facility in need of space! Fantastic views overlooking Downtown Winthrop, a nearby Lake, the Mill River and our landscaped patio. State Tax incentives exist such as Pine Tree Development Zone for businesses relocating to our great state of Maine!

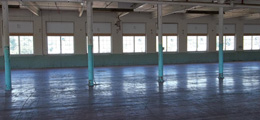
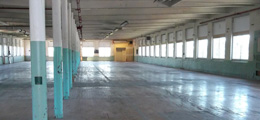
Area: 6,400 Sq. Ft. (minimal division 1600 Sq. Ft.)
Potential: This space is located in a separate building on the property which historically was the location of the Carleton Woolen Millʼs administrative offices. This is a two floor structure. Presently the entire space is available, and we would be amendable to allow smaller spaces of 1600 Sq. Ft. An added bonus of this space is itʼs location, which has great Main St., downtown Winthrop exposure.
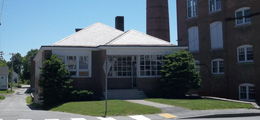
Area: 100,000 Sq. Ft.
Potential: General Commercial Warehouse Dry Storage. Ideal for Distribution Center or even light manufacturing.
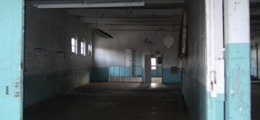
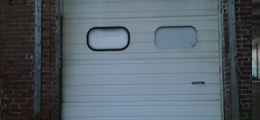
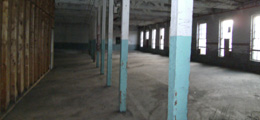
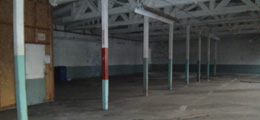
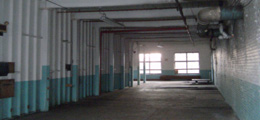
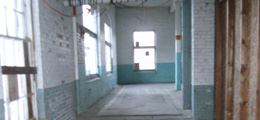
Area: 5,000 Sq. Ft.
Potential: Fantastic Main Street visability! Would make for an amazing dance studio, restaurant, retail shop or professional office facility. Space entrance is connected to one of the Mill building's main entrances which includes a new handicapped accessible ramp. We're just waiting for your instructions for the finishing touches.
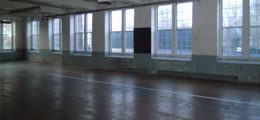
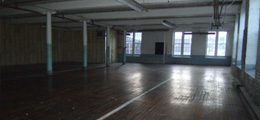
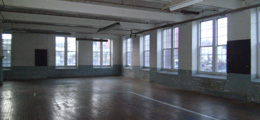
Area: 5,000 Sq. Ft.
Potential: A huge space located directly on Main Street. Space has tremendous potential. We are ready, willing and able to make this the space one that is second to none. Centrally located with multiple entrances including one directly on Main Street with a new handicapped accessible ramp. We have the ability to sandblast, refinish and install new windows. We will construct this space so you can run with your business.
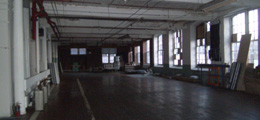
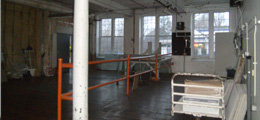
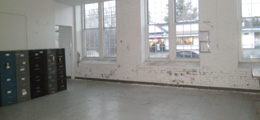
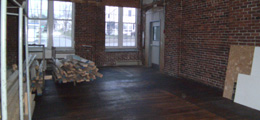
text
